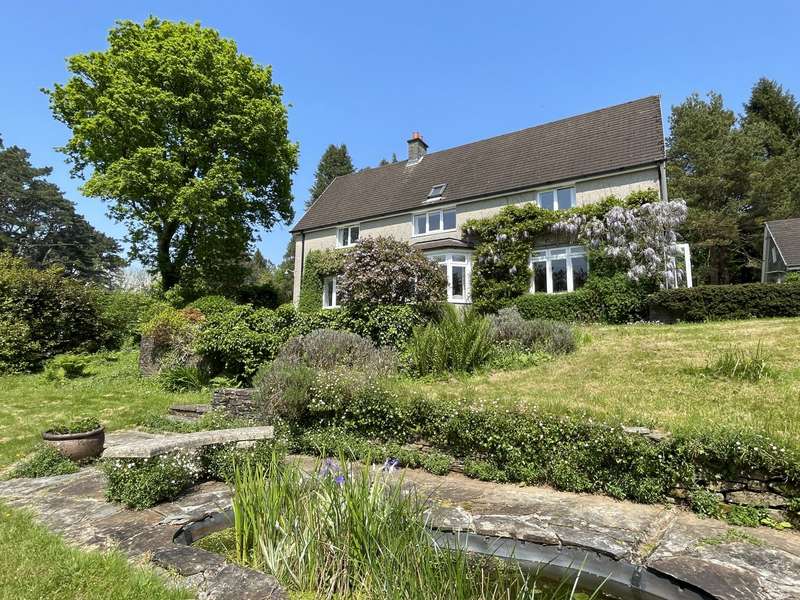£775,000
4 Bedroom House
Green Lane, Buckland Monachorum, Yelverton, Devon, PL20
First listed on: 14th May 2024
Nearest stations:
- Bere Alston (2.6 mi)
- Calstock (3 mi)
- Bere Ferrers (3.3 mi)
- Gunnislake (3.9 mi)
- St Budeaux Victoria Road (6.5 mi)
Interested?
Call: See phone number 01822 855055
Property Description
An individually designed detached residence occupying a mature plot of approximately 2.5 acres in a wonderful private setting enjoying lovely views over the Tavy Valley and National Trust Woodland of Buckland Abbey. It has highly versatile living accommodation, ideal for multi-generational living.
The living accommodation is arranged over two levels, approached from an imposing main entrance opening to the entrance hall at mezzanine level where stairs descend to the main living areas, and ascend to the bedrooms which all enjoy south-westerly facing views across the gardens and the Tavy Valley.
On the ground floor an inner hall has doors leading off to cloakroom, utility and living room, featuring an open fireplace and bay window overlooking the garden. The living room is open plan to the kitchen/diner which is dual aspect with views across the garden and French windows opening to a sun terrace. A further door from the sitting room opens to a spacious dual aspect ground floor bedroom with adjoining ensuite bathroom.
Upstairs a galleried landing leads to three further bedrooms and a principal bathroom. Bedroom one is a particularly good-sized room which would make a great annexe, featuring a kitchenette and ensuite bathroom, also offering further scope to create a self-contained one-bedroom apartment by incorporating bedroom two.
There is a generous boarded roof space accessible from bedroom two and also a height restricted undercroft accessed by external doors providing a useful store and maintenance access.
The property benefits from double glazing which it has throughout the first-floor, entrance level and much of the ground floor. It is heated by an LPG fired hot water and central heating system with electrical back-up.
The property is offered to the market with no onward chain.
Buckland Monachorum provides public house and church, whilst the market town of Tavistock, 8 miles distant and Plymouth, 13 miles, collectively offer extensive educational, recreational, cultural and shopping facilities.
Outside
The property is set back off a country lane and approached via a hedge-lined gravelled driveway which opens impressively to a parking forecourt with detached double garage. There is a pleasant terrace with level lawn to the side and wonderful views over the garden, backing onto a further garden area with greenhouse and veg plots. The main garden area gently slopes with lawn, established trees and shrubs to a track at the rear boundary providing vehicular access between Lots 1, 2 and 3.
Known as “The Frame Yard”, Lot 1 is a former shrub nursery terraced with block-built beds whilst Lot 2 is gently terraced with grassed areas. Lot 3, currently the site of polytunnels, is let to the neighbouring nursery.
ACCOMMODATION
Reference made to any fixture, fittings, appliances, or any of the building services does not imply that they are in working order or have been tested by us. Purchasers should establish the suitability and working condition of these items and services themselves.
The accommodation, together with approximate room sizes, is as follows:
GROUND FLOOR
PORCH
HALL
UTILITY
7'8" x 12'6" (2.34m x 3.8m)
LARDER
KITCHEN/DINING ROOM
16'1" x 14'7" (4.9m x 4.45m)
SITTING ROOM
14' max (ignoring chimney breast projection) x 18'6" max (into bay) (4.27m x 5.64m)
GUEST ROOM
16'5" x 12'6" (5m x 3.8m)
CUPBOARD
BATHROOM
CUPBOARD
WC
FIRST FLOOR
GALLERIED LANDING
BEDROOM ONE
16'3" x 12'3" (4.95m x 3.73m)
KITCHENETTE
7'6" x 7'4" (2.29m x 2.24m)
BATHROOM
7'5" x 5'7" (2.26m x 1.7m)
BEDROOM TWO
12' x 15'7" (3.66m x 4.75m)
BEDROOM THREE
9'9" x 14'5" (2.97m x 4.4m)
BATHROOM
6'1" x 8'4" (1.85m x 2.54m)
SERVICES
Priavtely metered mains water, electric, and septic tank.
OUTGOINGS
We understand this property is in band 'F' for Council Tax purposes.
DIRECTIONS
From Crapstone, continue towards the village of Buckland Monachorum. Continue along green Lane passing the village. Take the turning on the left signed E.B. Champernowne Nurseries and the property can be found approximately 100 yards down the track on the right-hand side.
Council Tax Band: F
Shared Ownership: No
Useful Statistics In Your Area
We have collected some useful information to help you learn more about your area and how it may affect it's value. This could be useful for those already living in the area, those considering a move or a purchase of a buy-to-let investment in the area.
Property Location
Property Street View
Price History
Listed prices are those submitted to us and may not reflect the actual selling price of this property.
| Date | History Details |
|---|---|
| 15/05/2024 | Property listed at £775,000 |
| 25/02/2023 | Property listed at £800,000 |
Mortgage Calculator
Calculate the cost of a mortgage for your new home based on available data.
Get an Instant Offer
Looking to sell quickly. OneDome's Instant Offer service can get you a cash offer within 48 hours and money in the bank in as little as 7 days. Giving you speed and certainty.
Find the best Estate Agents
Need to sell and want the best agent? Compare your local agents from thousands nationwide. Get no-obligation quotes immediately just by entering your postcode.



































 Arrange Viewing
Arrange Viewing Check Affordability
Check Affordability














